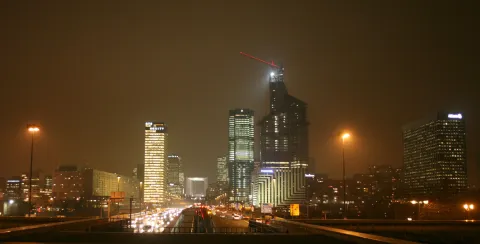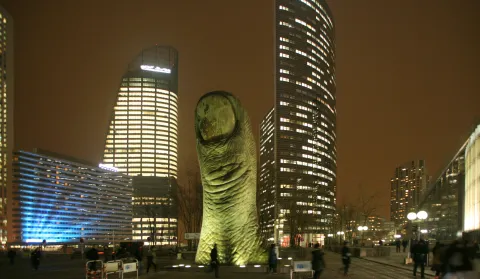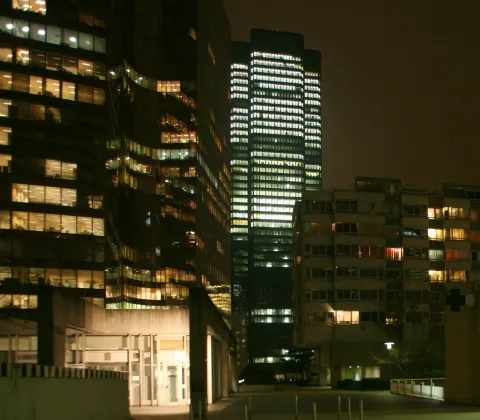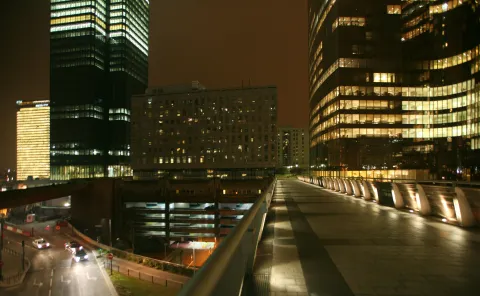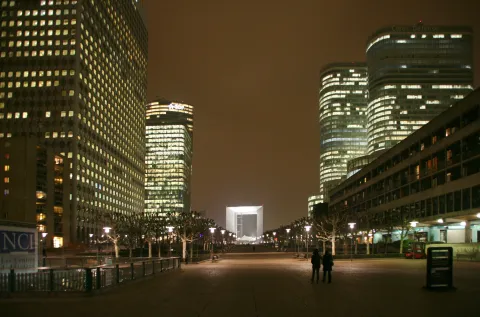This work is part of the study to define the urban masterplan for the eastern part of the La Défense district in Paris, as part of a large multidisciplinary team comprising architects, town planners, landscape architects, engineers and urban developers. The aim of the study was to analyse the existing situation and current projects, and to define coherent and relevant development principles and priorities for the coming years.
The lighting part of the study was based on an in-depth night-time analysis, enhanced by very detailed photographic reports illustrating the existing lighting and the definition of the relevant architectural typologies encountered in these spaces that could serve as potential supports for the development of a lighting scheme. Lighting principles and effects were then proposed to illustrate different ways of exploiting each of the architectural typologies defined in the analysis, in order to form the backbone of a future lighting plan.
