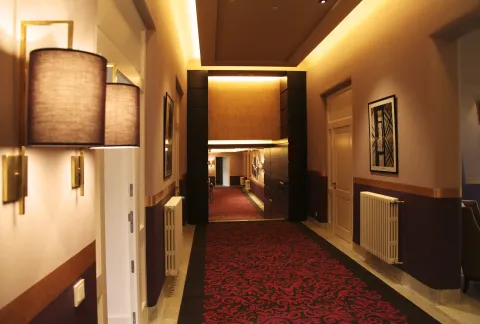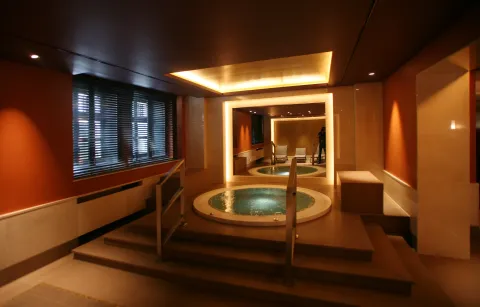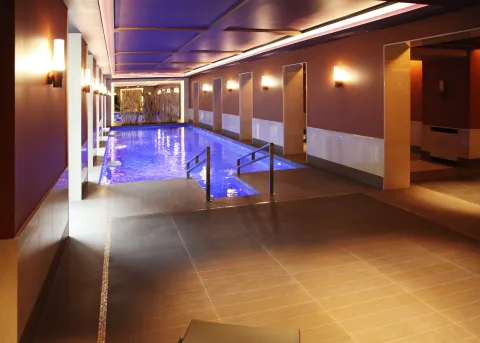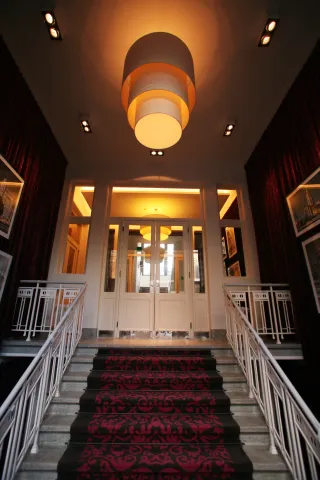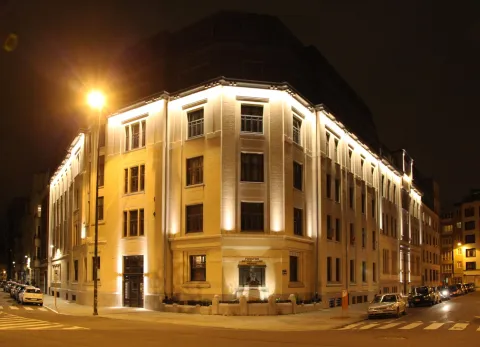For this project transforming a listed building constructed at the beginning of the 20th century into a luxury serviced residence, the aim was to study the discreet illumination of the façades, define the lighting of the interior public spaces and advise on the lighting of a typical flat.
The building, located on a corner of the Place Brugmann, had to be visible at night while fitting into its residential night-time context. Downward diffused lighting fixed under the cornice provides a discreet enveloping effect for the whole of the façade, while a few low-power wall-mounted accents on the first floor highlight the corner of the building and the entrance bays in a more rhythmic way.
Inside, we developed an approach based around linear coves in the ceiling and small, low luminance directional recessed spotlights to accompany the decorative luminaires with shades distributed throughout the spaces. This combination of indirect cove lighting and low glare spotlights, envelops the space in diffuse light on the walls and ceilings and creates accents on focal points and other important elements. This adds dynamism and guidance to journeys through spaces, or enriches the use and enjoyment of relaxation spaces such as the swimming pool and wellness area.
