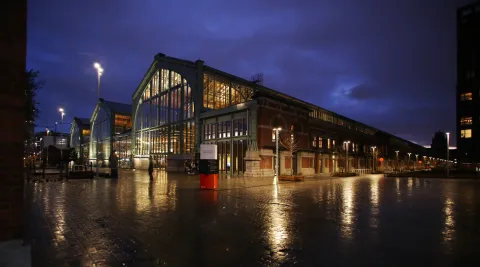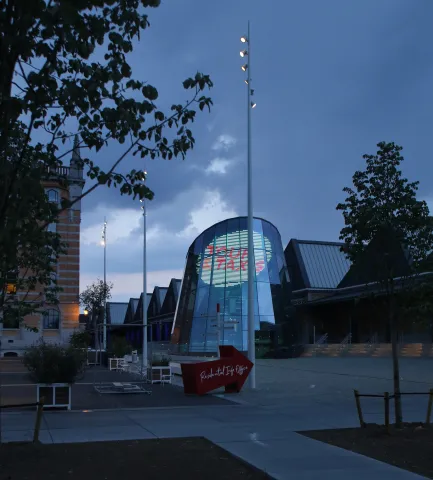This project began as a master lighting plan for the whole Tour & Taxis site in Brussels. This former industrial site, dating from the early 20th century, is gradually being transformed into a large mixed-use area, bringing together public institutions, areas hosting numerous public activities and residential buildings.
The master plan has established an overall and coherent lighting scheme for the site's public spaces, by defining various relevant typologies and proposing appropriate lighting for each of them. Major areas, such as the esplanade in front of the Entrepôt Royal, are lit by narrow-beam spotlights mounted on top of large white masts, aligned in a spiral pattern. This principle allows the wide square to be lit with an interesting play of contrasts, while limiting glare and emphasising its importance within the whole site.
The pedestrian spine running through the site is lit by minimalist lanterns, diffusing a soft light between the trees. The perpendicular and secondary streets and paths are lit by more discreet projectors, placed to provide the functional lighting required.
Once the principles of this structuring lighting have been established, a few specific elements could be added to create points of interest, such as a dynamic video-controlled installation on the ceiling of the truncated glass cone at the car park exit, bollards along the pathways through the bushes of the central green lane and more specific lighting on the various historic facades of the site.


