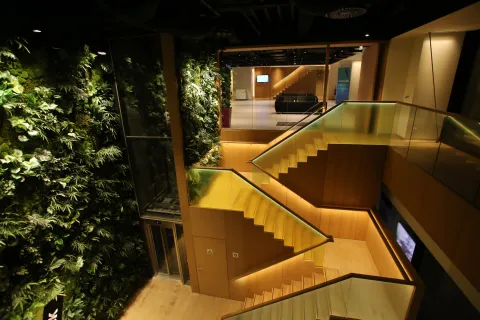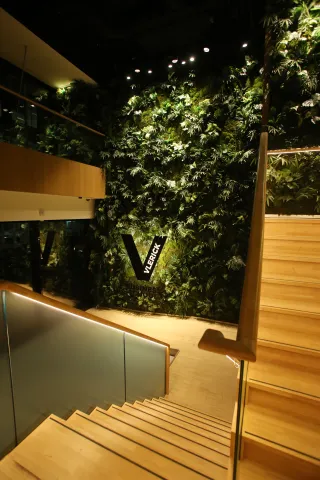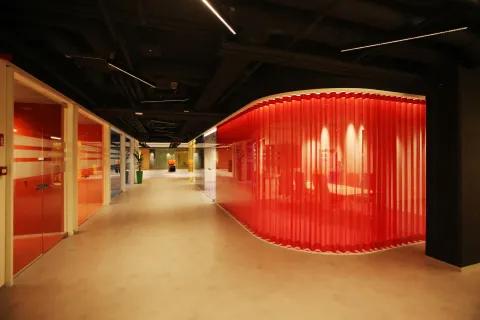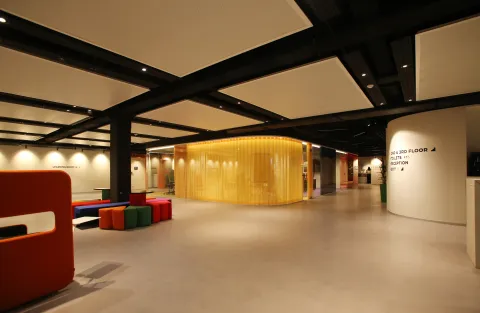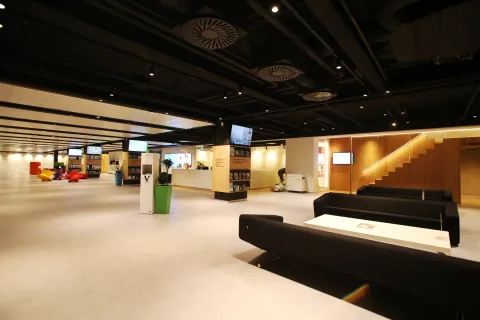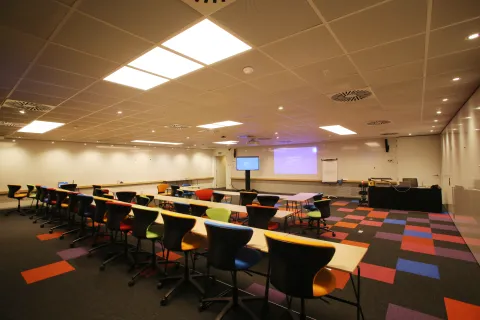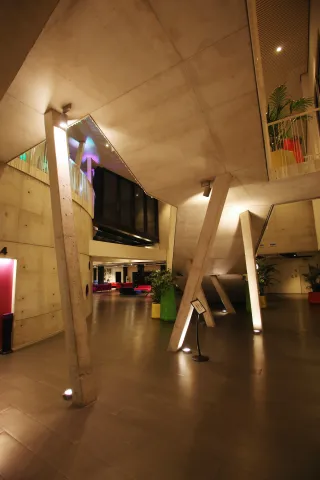In 2013, the Vlerick Business School set up its Brussels campus in 2 floors of the base of the Manhattan Center near Brussels' Quartier Nord. The architects in charge of a major transformation to integrate auditoriums and bring in daylight entrusted us with the lighting study to meet the client's high and complex requirements. The aim was to create a dynamic and stimulating working atmosphere, adaptable to the daytime teaching hours, the more informal evening study hours, in a variety of spaces that had to remain flexible, all at a level of quality that reflected the excellence of Vlerick's teaching. The lighting also had to compensate for the limited amount of daylight in certain areas, given the great depth of the floors, and manage the brightness contrasts near the large peripheral windows.
We based our concept on paying a particular attention to the lighting of all the vertical surfaces we could use to balance the luminance of the windows and provide a beautiful impression of clarity and luminosity in the depth of the floor spaces. We also used 2 different colour temperatures for the general lighting, to create a softer, more intimate atmosphere in the evenings. During the day, the combined use of wide-beam, neutral-tone downlights and narrow-beam, warm-tone downlights, creates a stimulating vibrancy and richness in the light, very different from traditional functional lighting, which is generally dull and overwhelming.
As the client's expectations were fully met, he asked us to reproduce exactly the same lighting scheme for the school extension, completed in 2021. However, these principles have been adapted to suit the new elements introduced by the architect, for example by integrating lighting coves to emphasise the coloured curtains that provide privacy in the meeting rooms, and by intensely illuminating the large vegetal wall in the double-height entrance hall.
