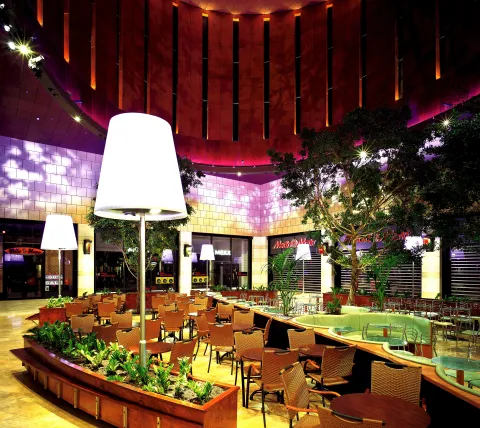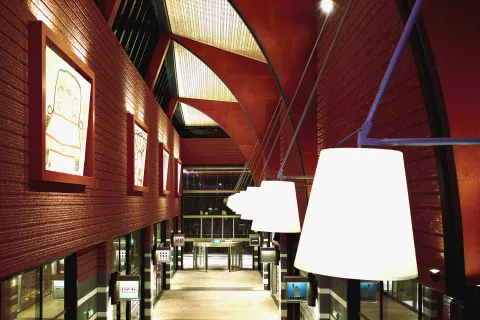In this shopping mall, the project focused on integrating the lighting into architecture and interior design. Many light sources are hidden in or placed behind architectural elements, such as walls and ceilings (creating backlighting effects) or inside bespoke features, such as shop signs, oversized lampshades and a large suspended ring in the atrium.
The bespoke oversized lampshades contain the general lighting spotlights and a changing colour system to animate the galleries according to the time of the day and the events of the year. They become a strong visual feature bringing life inside the whole gallery and create a strong sense of unity while adapting to the particularities of each space, being suspended, wall mounted or post mounted according to space configurations.
Wall sconces are designed to integrate grazing lighting to pilasters, shop sign lighting and emergency lighting. These are also mounted on outdoor pilasters to create continuity from outside to inside.
In the atrium, most fittings are integrated in a large suspended ring to avoid spreading light sources throughout the space. Uplighting is white during the day and coloured (lavender) in the evening to accentuate the night feeling. Profile projectors create breakup effects to the walls (gobos).
The entrances, transition spaces between outside and inside, are uplit in a neutral white during the day and a blue tint at night. The glass lift shaft, coming from the car-park in the basement, is animated with programmable LED tubes, creating horizontal and vertical lighting movements according to the cabin position and displacement.


